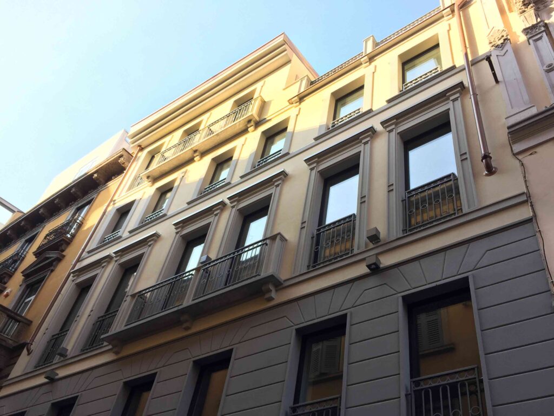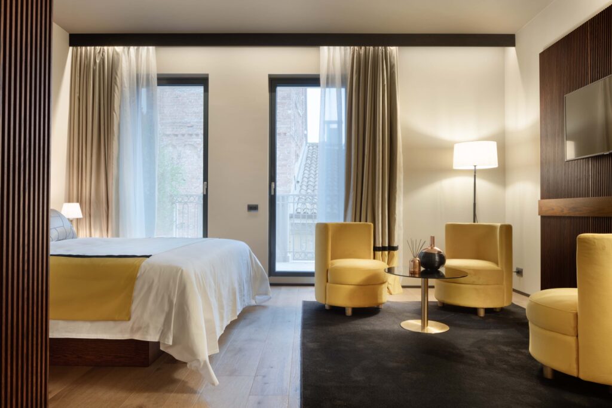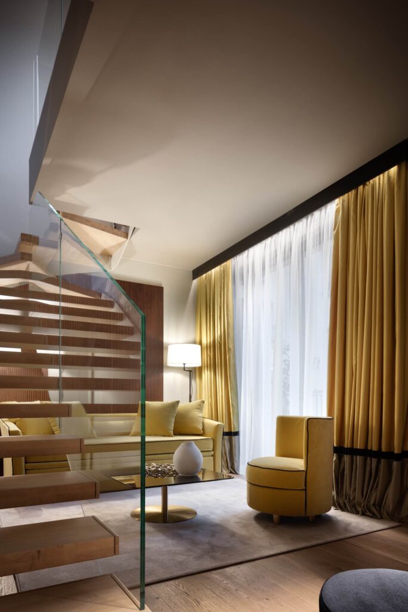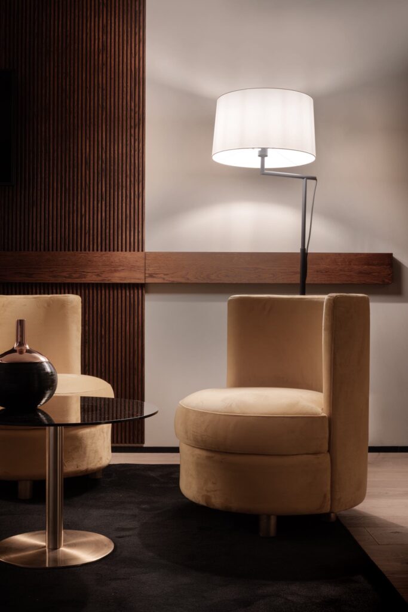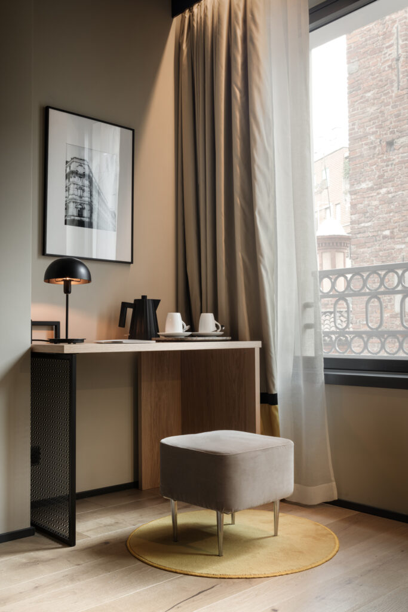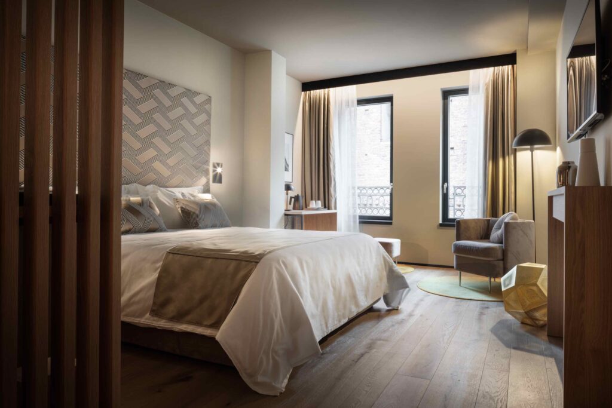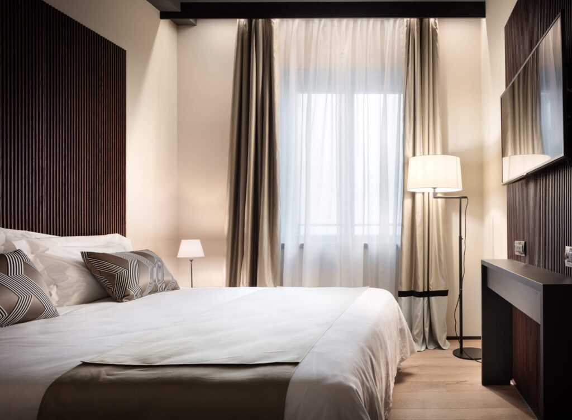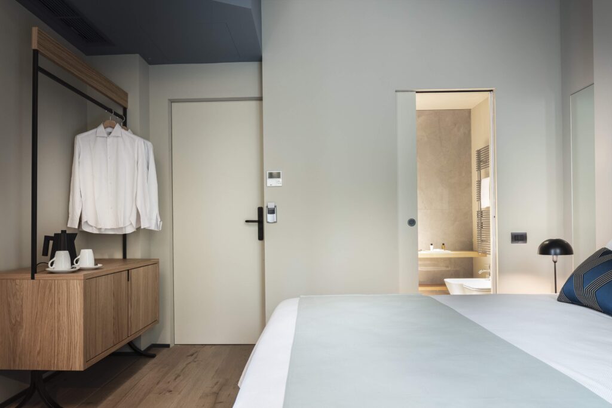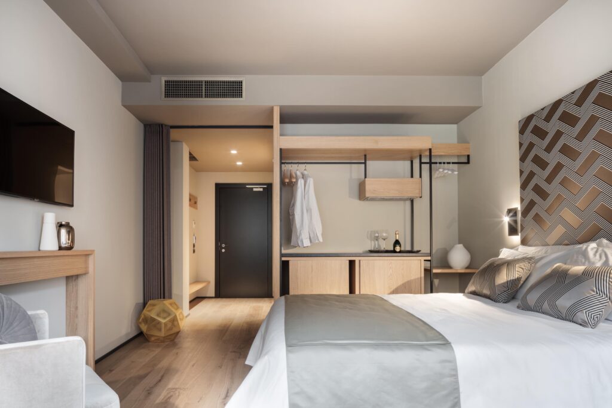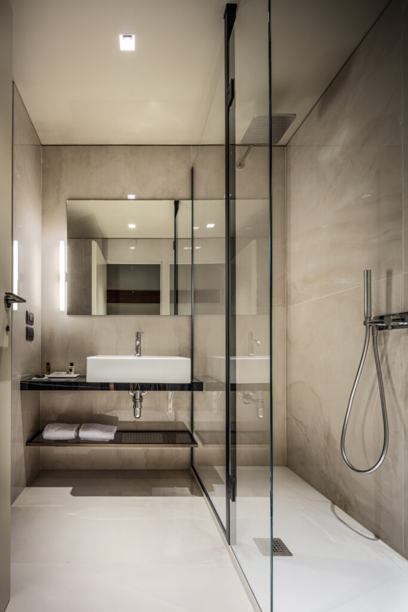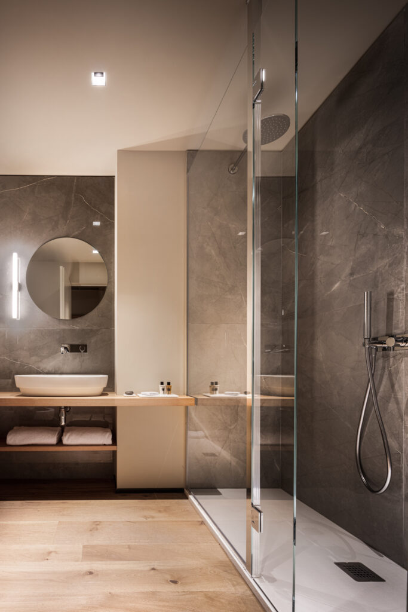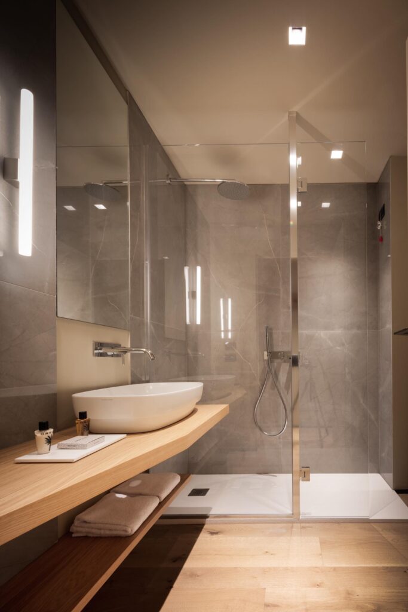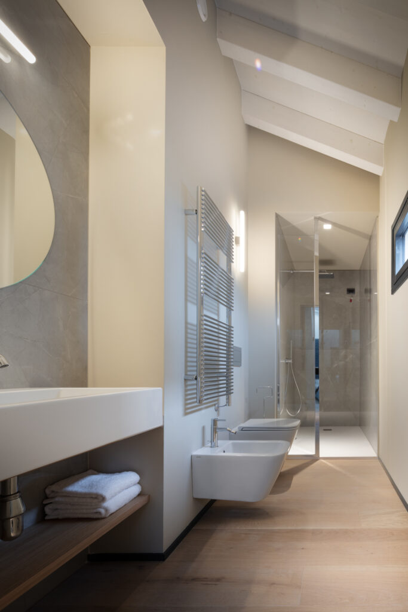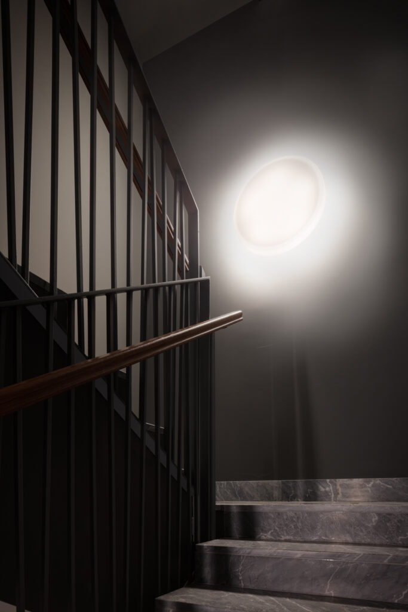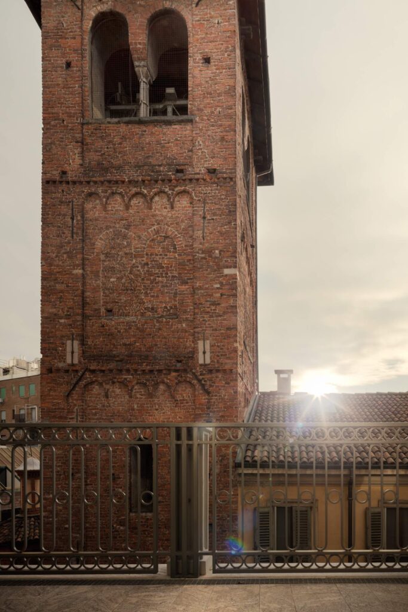speronari suites milan
This project is a complex renovation of a residential building built in the 1850’s near Piazza Duomo. We have realized six levels above ground with a gross area of almost 2,000 square meters and 22 apartments/suites, as well as a Ground Floor restaurant and a basement used for a fitness and amenities.
The design intent was to create a ‘place of well-being’ within an area with a strong tourist attraction such as Piazza Duomo, where one can relax away from the traffic of the center of Milan, in a unique atmosphere. Our research and architectural design have focused on three themes: the use of eco-sustainable and biocompatible materials and technologies in the renovation, a contemporary language for the interiors that includes finishes and lighting in warm tones appropriate of an historic building and the acoustic insulation of the rooms.

