fky gardens qatar
The project of the new masterplan divides the property into three main areas, on the west side there are plots for two-family villas, in the center there is the park and a farm area, to the east the plots with the main villas. Access to the property has been provided through two internal roads, the first road in the East area, which crosses the area from North to South, allows the entrance to the land of the three main villas and to the Majilis meeting building, the second road is on the west side if the land, always in a north-south direction, and it allows people to reach the smaller two-family villas.
The ancient architecture of Qatar has several interesting examples that refer to geometric and essential architectural shapes and several features of Arabic style, to the tradition of using local stones, natural plasters and ornamental perforated panels for solar shading.
These typical features are taken up and reinterpreted in a new contemporary architectural typology, where the villas have a main body reminiscent of the ancient corner towers of Qatari desert architecture and where there are other bodies with essential shapes but enhanced with decorated elements.
The facades have vertical perforated solar shading panels, sometimes sliding which shield the windows and which have stylized arabic decorations. There are also porches that have horizontal screens for sun protection and that provide exterior shading.
The volumes of the villas are designed to have different spaces outside and a more dynamic exterior composition. All the villas have single swimming pools placed in the gardens and near the dining rooms. The large villas have 6 bedrooms, while the two-family villas have 5 bedrooms, one of these in a dependence.
Great attention has been paid to the eco-sustainability aspects of the construction, through the use of local materials, shading screens, thermal and acoustic insulation, systems for natural and mechanical ventilation, cooling systems with renewable energy, green areas to minimize the ‘heat island’ effect after the construction phase. What we ultimately want is to create a place where people’s comfort is studied in all aspects.
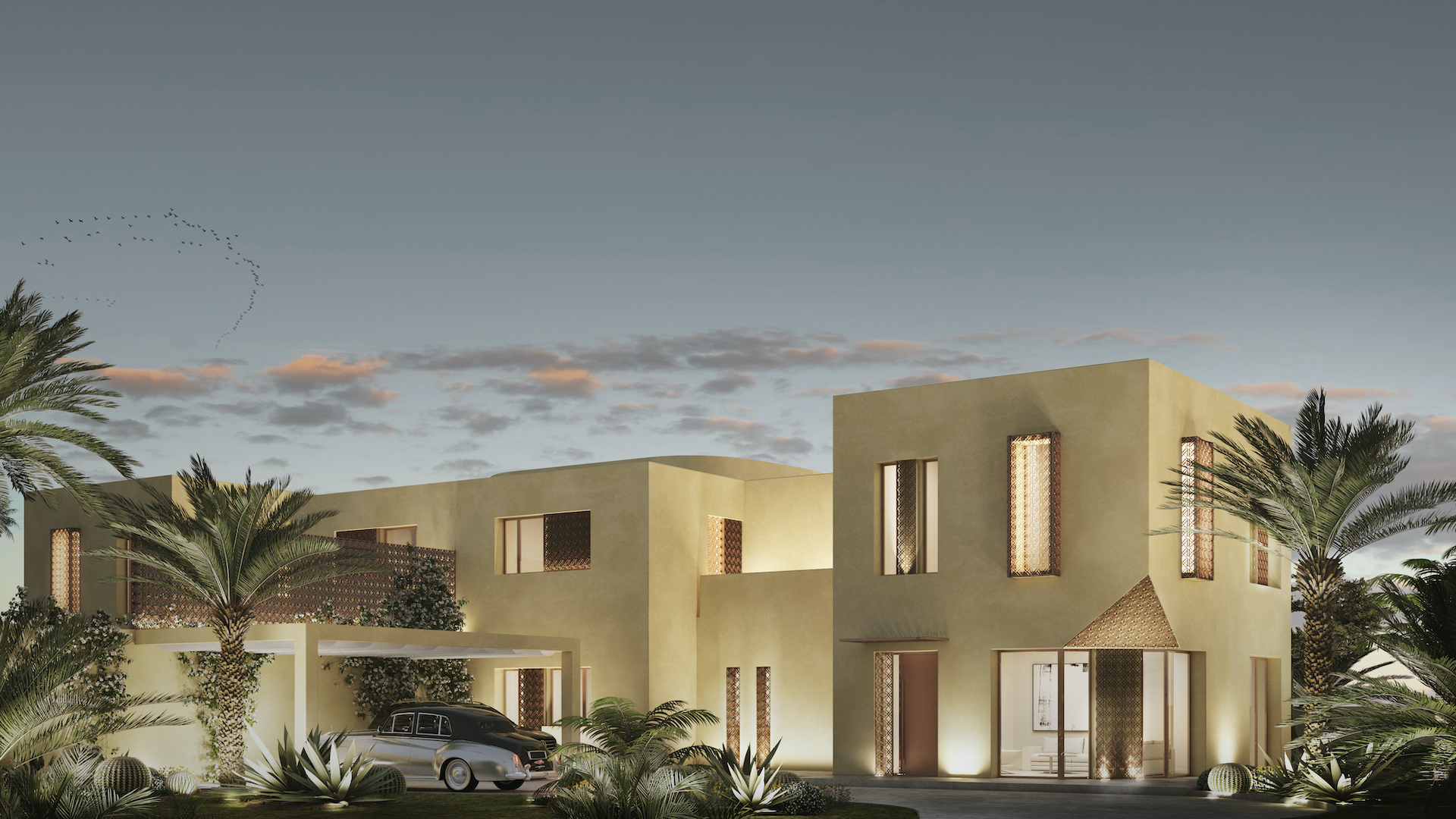
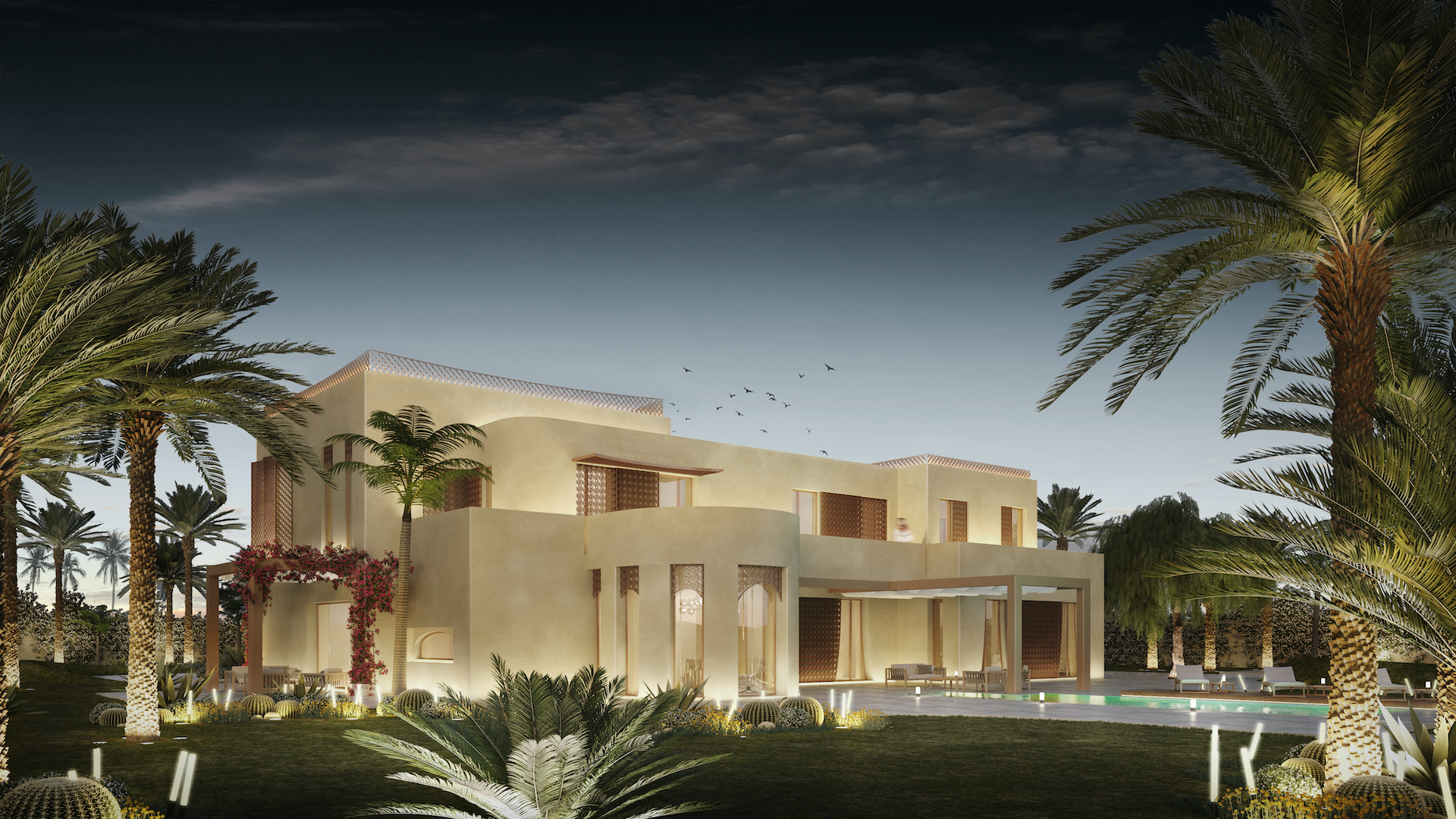
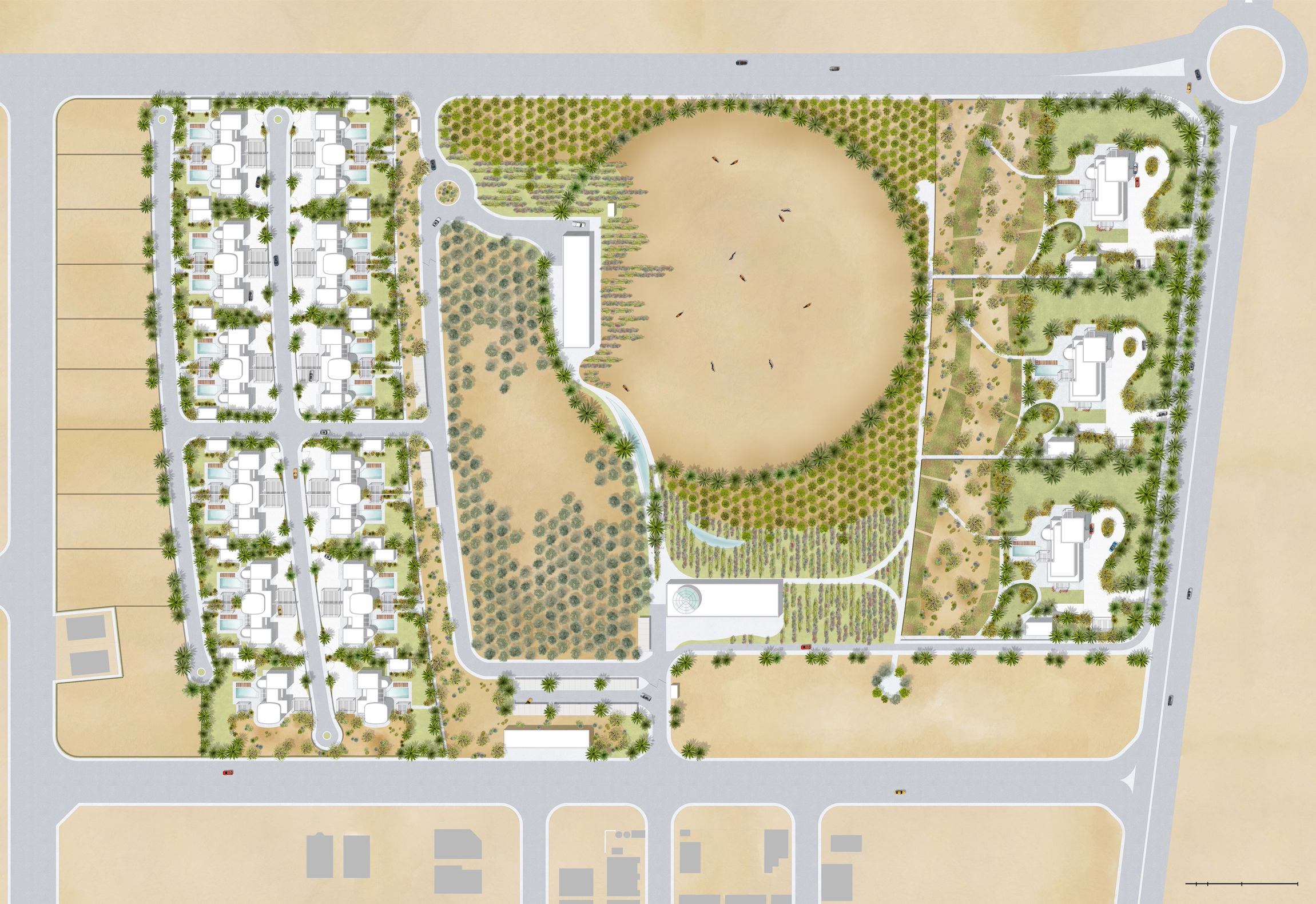
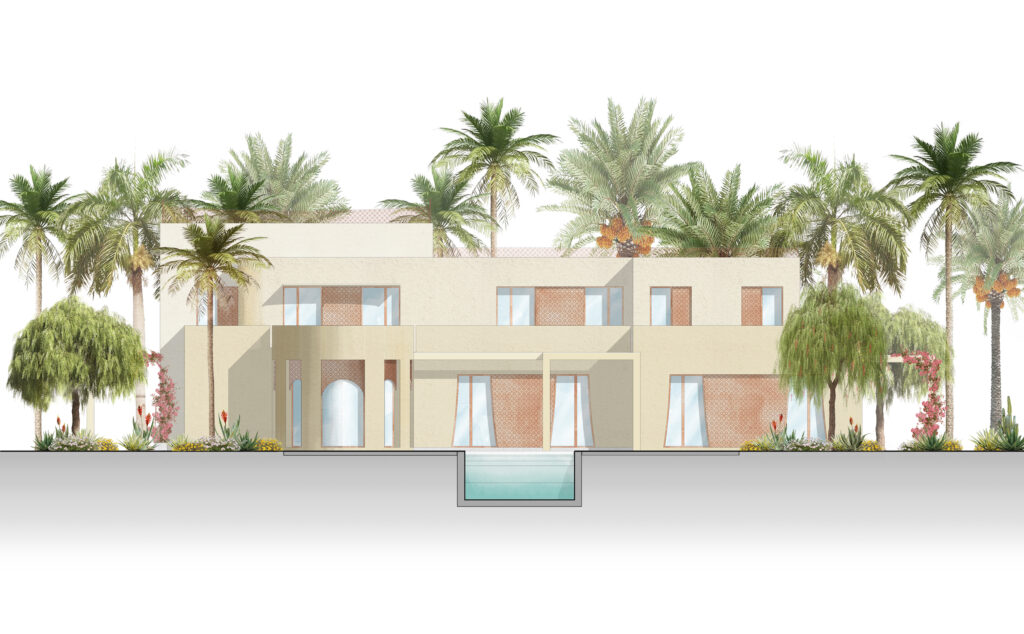
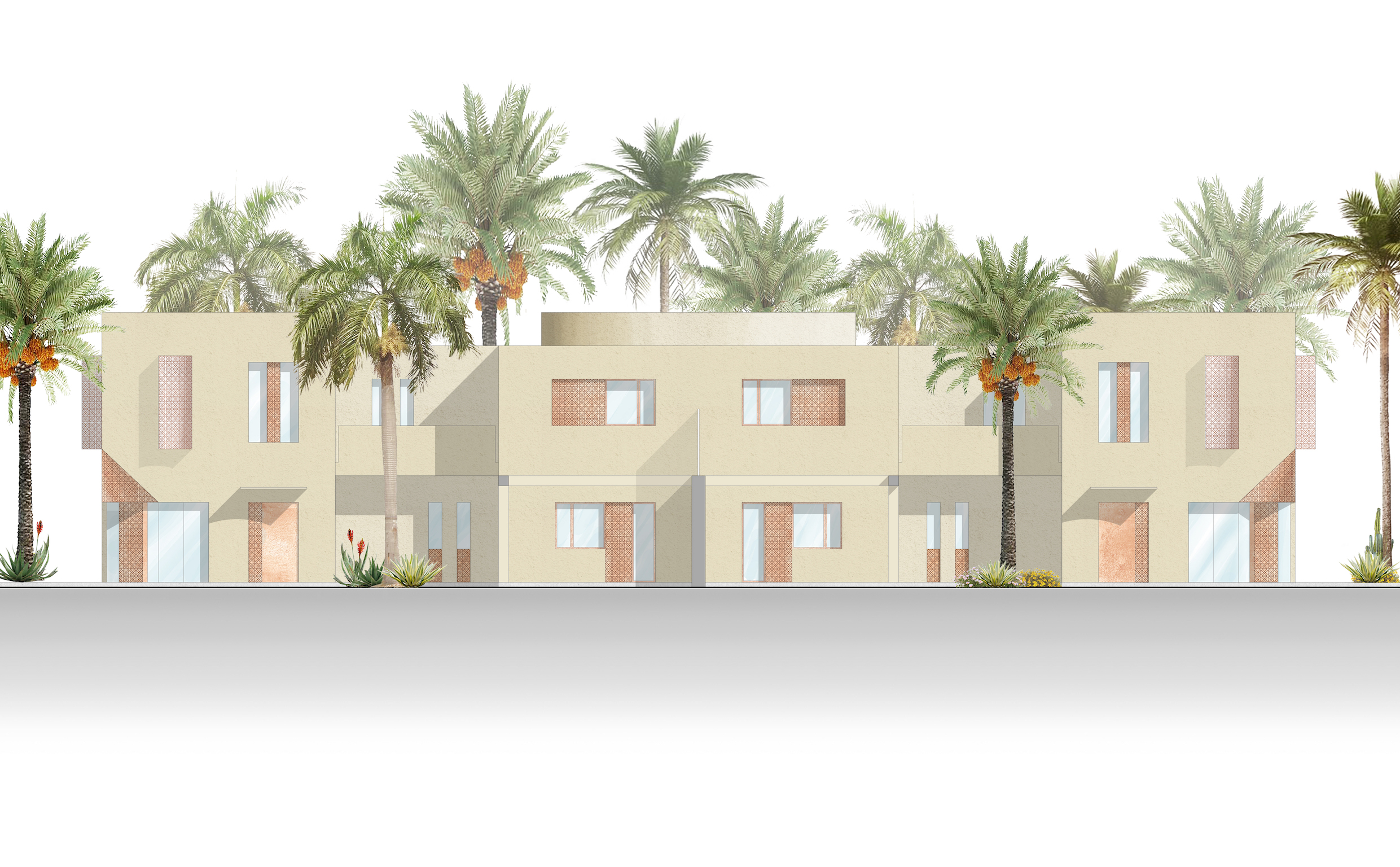
Images Angus Fiori architects
